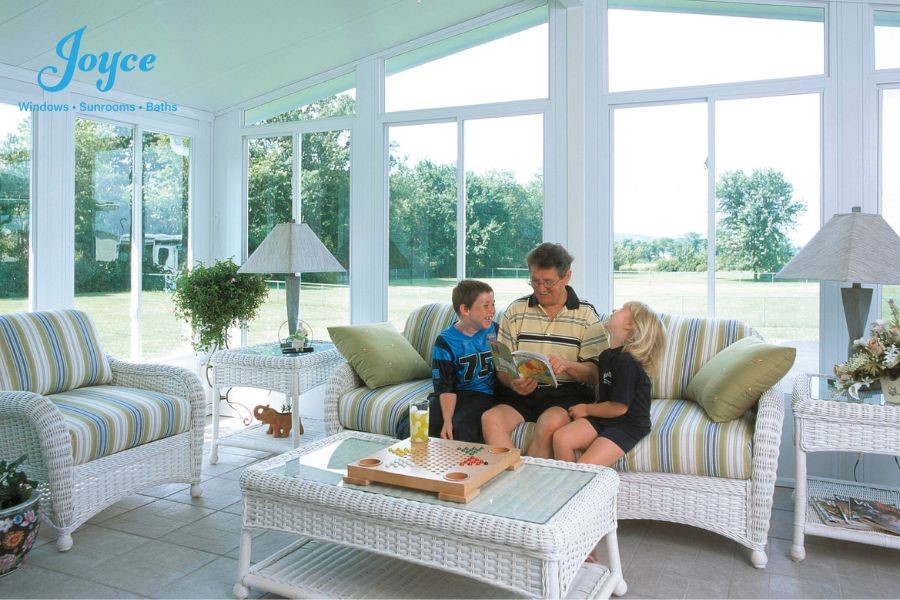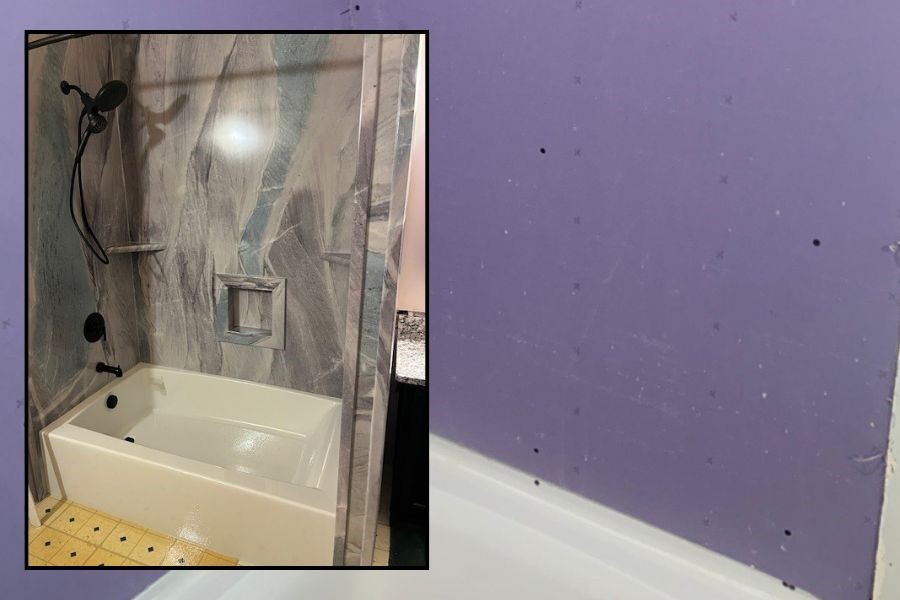
1. Install a pedestal sink. A pedestal sink will open up a small bathroom by eliminating a traditional bulky vanity. Pedestal sinks create a sleek, minimal, streamlined look in a bathroom, and a variety of bowl and leg options allow you to customize the look of your sink.
2. Replace closets with shallow cabinetry or built-in shelving. Increase square footage by expanding into an existing closet. Create a new, space-saving storage option by adding built-in shelving or shallow cabinetry along the wall.
3. Hang large or frameless mirrors. Mirrors create an illusion of extra space. They also reflect light, which will make a small room feel more spacious. The larger the mirror, the more reflection, and using a frameless mirror is an even sleeker option.
4. Convert your tub to a shower. If you have no use for a tub, why not convert it to a shower? Converting the tub creates open space by eliminating the outer wall of the tub. Frameless glass shower doors extending all the way to the floor add vertical space. Converting the large space from a tub also allows you the option of adding seats to your shower.
5. Try a curved-front vanity. If you are attached to the idea of a vanity, and not crazy about a pedestal sink, look for a curved-front vanity. A wide, curved-front vanity maximizes storage space that is not available in traditional drawers with a flat front.
6. Create an illusion of vertical space. An illusion of vertical space can take a room from small and cramped to open and airy. Rooms with high ceilings are naturally more spacious, and you can create the feeling of a high ceiling with a few tricks. Choose cabinetry that extends from floor to ceiling, hang shelving, use ladder racks for towels, and choose elongated fixtures for cabinets.
7. Pair light floors and walls with dark cabinetry. Light colors make a room appear bigger, but too much white can also leave a room feeling stark and cold. Keep floors, walls, and ceilings a light color to create a wide open space, but choose rich, dark-colored cabinetry to bring a warm, cozy feeling to the room.
8. Create a bold focal point. Focal points that command attention are great in small spaces because they distract people from focusing on the size of the room. The sink is a good area to create a focal point-try using unique backsplashes, light fixtures, and accessories to create your own special look.
9. Focus on lighting. Lighting can make or break a room. Rooms that lack natural light or have dull light fixtures can end up feeling like a cold cave. Instead of using a bulky overhead light in a small bathroom, try elegant sconces on the walls, or recessed lighting. If possible, add a skylight to your bathroom to allow more natural light in.
10. Don't be afraid of prints and patterns, but use them the right way. It's a common thought that you should stay away from patterns in small spaces. This is only true in some cases-the right patterns can actually create an illusion of more space, and add aesthetically pleasing focal points to your small bathroom. Big prints, such as large-scale floral prints, will open up a room, while wide horizontal stripes can make a room feel wider, and wide vertical stripes on walls will make a ceiling seem higher. Tiny, repetitious prints and patterns should be avoided because they appear very busy in a small room.
Please feel free to contact us to discuss options for opening up your small bathroom space. We can offer expert opinions and small bathroom ideas to help you create a space you will love.
Tags
Subscribe to Joyce's Blog







Comments